Open Concept: Unveiling the Benefits of a Spacious and Connected Home
Discover the advantages of open-concept living in our latest blog post. From enhanced natural light to increased social interaction, explore how an open concept floor plan can transform your home into a welcoming and versatile space for modern living.
This post may contain affiliate links, I earn from qualifying purchases at no extra cost to you. Click here for my disclosure policy
In today’s world, open-concept homes and open-concept floor plans have gained immense popularity and have become a growing trend in home design. This architectural layout, made famous by renowned architect Frank Lloyd Wright in the 1990s, involves removing load-bearing walls to create a large, open space that combines multiple areas of the home, such as the living room, dining room, and kitchen. While there are undeniable benefits to open-concept living, it’s important to also consider some of the drawbacks and potential challenges that come with this type of home layout.
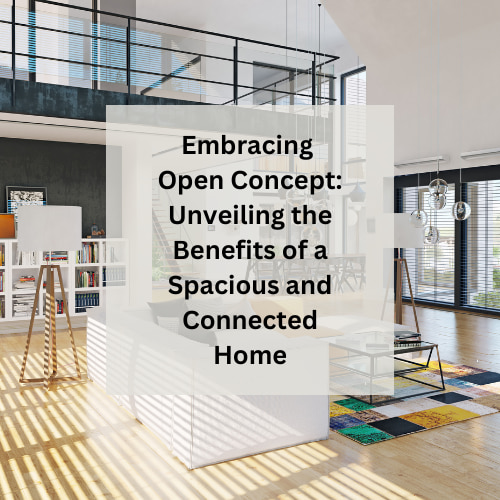
Open Concept
Table of Contents
Enhanced natural light
One of the most significant advantages of open-concept floor plans is the enhanced natural light that fills the space. With Monster House Plans (www.monsterhouseplans.com/house-plans) offering various open floor plan options, homeowners can maximize the benefits of natural light by choosing the perfect floor plan that complements their lifestyle and preferences.
Without walls to block the flow of light, the entire area becomes brighter and more inviting. This not only creates a visually appealing atmosphere but also reduces the need for artificial lighting during the day, potentially saving on electricity costs. Furthermore, ample natural light has been known to positively impact mood and overall well-being.
Spaciousness and flexibility
Another benefit of open-concept living is the sense of spaciousness and flexibility it provides. By eliminating walls that traditionally divide different spaces, the home feels larger and offers more room to move around. This flexibility extends to furniture arrangement, allowing homeowners to personalize the space according to their preferences and needs. From creating cozy reading nooks to dedicating play areas for kids, the open floor plan allows for endless possibilities.
Improved air circulation
Improved air circulation is another advantage of open-concept floor plans. With fewer barriers, air can flow more freely throughout the home, reducing the risk of mold, mildew, and other air quality issues. This promotes a healthier living environment for occupants.
However, it’s important to note that open-concept living does come with some drawbacks. One of the main concerns is the lack of privacy. Without walls to create separate spaces, it can be challenging to find secluded areas for activities that require solitude, such as working from home or doing homework. Additionally, the absence of defined boundaries can make it difficult to establish designated areas for specific functions, which can lead to a feeling of disarray.
Versatility and Challenges
While open-concept floor plans are highly versatile, it’s essential to consider the potential challenges when it comes to furnishing and decorating the space. With a large, uninterrupted area, it may be more challenging to find suitable focal points and create distinct zones within the space. Careful consideration of furniture placement, the use of area rugs, and the incorporation of bookcases or console tables can help define different areas and create a sense of purpose.
Another drawback to consider is the lack of wall space in open-concept living. In traditional layouts, walls serve as a canvas for artwork, gallery walls, or shelving. In an open-concept space, these options may be limited, requiring alternative approaches to showcase personal style and decor. However, incorporating wall-mounted shelves or utilizing freestanding bookcases can help mitigate this issue.
Privacy concerns also extend to noise control. Without walls to absorb sound, it’s important to consider acoustics when designing an open-concept space. Rugs, curtains, and strategically placed furniture pieces can help absorb sound and minimize echoes.

Greater family connection
In an open floor plan, the living room, dining room, and kitchen flow into each other. This design concept encourages communication and social interaction between family members and guests. For example, if you cook in the kitchen, you can easily interact with family members or guests in the living room or dining room. It makes entertaining guests and catching up with family members more manageable and creates a sense of togetherness and unity in your home.
Open-concept floor plans can also present challenges when it comes to entertaining guests. With fewer barriers, it’s crucial to plan pathways that allow for easy navigation between different areas. This ensures a smooth flow during gatherings and prevents congestion in the space.
Increases home value
Open floor plans are a highly sought-after feature among homebuyers, which can increase the resale value of your property. The demand for homes with more space and a contemporary design continually increases, making open floor plans a wise long-term investment. Many prospective homeowners are looking for these features in today’s market.
While open-concept homes are a sought-after feature among buyers, it’s worth mentioning that not all individuals may prefer this layout. Some may prefer the traditional, closed floor plan that offers separate spaces for each function. It ultimately comes down to personal preference and lifestyle.
Open Concept Conclusion
In conclusion, open-concept living has become a popular choice for homeowners seeking a modern and spacious home layout. The benefits of enhanced natural light, flexibility, improved air circulation, and
greater family connection make open-concept floor plans an appealing option. However, it’s important to consider the drawbacks such as privacy concerns, the need for careful furniture placement, potential noise issues, and the challenges of defining different areas within a large space.
When it comes to furnishing an open-concept space, it’s crucial to choose furniture pieces that complement the scale of the room. Oversized sofas or bulky furniture can make the space feel cramped, so opting for furniture with a sleek and streamlined design can help maintain an open and airy feel. Additionally, using rugs and lighting fixtures can help create visual boundaries and define different zones within the open space.
In terms of decor, neutral paint colors are often favored in open-concept living as they create a cohesive look throughout the space. This allows for easier flow and transition between different areas. However, it’s important to incorporate pops of color and texture through accessories, artwork, and other decor elements to add visual interest and personality to the space.
When designing the kitchen area in an open-concept floor plan, the kitchen counter can serve as a natural divider between the cooking and dining areas. This provides some separation while maintaining a sense of openness and connectivity. Additionally, incorporating a dining table that complements the overall aesthetic of the space can help create a focal point and anchor the dining area within the open layout.
While open-concept living has its advantages and drawbacks, it’s essential to consider the specific needs and preferences of your family when deciding on a home layout. Factors such as the number of family members, lifestyle, and personal preferences should all be taken into account. Ultimately, whether you choose an open-concept floor plan or a closed floor plan, the key is to create a space that promotes comfort, functionality and reflects your unique style.
Shop any of these stores and I receive a small commission at no cost to you.
 Echo Dot (4th Gen, 2020 rel...Shop on Amazon
Echo Dot (4th Gen, 2020 rel...Shop on Amazon Apple AirTagShop on Amazon
Apple AirTagShop on Amazon Amazon Fire TV Stick, sharp...Shop on Amazon
Amazon Fire TV Stick, sharp...Shop on Amazon
Open Concept Q & A
The open concept refers to a home design or floor plan that eliminates walls and barriers between different living spaces, typically combining the living room, dining room, and kitchen into one large, open area. The concept aims to create a seamless flow and connection between these spaces, allowing for easier communication, increased natural light, and a sense of spaciousness.
In an open-concept layout, there are no or minimal walls separating the various areas, creating a more expansive and flexible living space. This design approach often involves removing load-bearing walls or using structural supports like beams to maintain the integrity of the structure while achieving an open feel. The result is a fluid and visually connected living environment that encourages interaction and socialization among family members and guests.
Open-concept homes have gained popularity in recent years due to their contemporary and versatile nature. They are particularly well-suited for individuals who value a sense of openness, enjoy entertaining, or want to create a more inclusive and inclusive living experience. However, it’s important to consider both the advantages and potential drawbacks of open-concept living, such as the impact on privacy and the need for thoughtful furniture placement and acoustics.
Open concept has become increasingly popular for several reasons:
Enhanced Social Interaction: Open-concept floor plans promote social interaction and connectivity among family members and guests. By eliminating walls and barriers, it creates a seamless flow between different living spaces, allowing people to communicate and engage with each other more easily. Whether you’re cooking in the kitchen, dining at the table, or relaxing in the living area, open concept facilitates conversations and connections.
Spaciousness and Airiness: Open-concept designs provide a sense of spaciousness and airiness, making homes feel larger and more inviting. With fewer walls, the space visually extends, giving a more expansive feel. This can be especially beneficial for smaller homes or apartments, as an open concept can create an illusion of a bigger space.
Natural Light: Open-concept layouts allow natural light to flow freely throughout the space, enhancing the overall brightness and ambiance. With fewer barriers to block sunlight, the entire area can be bathed in natural light, creating a welcoming and cheerful atmosphere. This not only reduces the need for artificial lighting during the day but also contributes to energy efficiency.
Flexibility in Design and Furniture Arrangement: Open concept provides greater flexibility when it comes to design and furniture arrangement. Without fixed walls and partitions, homeowners have the freedom to personalize the space according to their needs and preferences. Furniture can be placed more creatively and easily rearranged, allowing for versatility and adaptability as lifestyle and needs change over time.
Entertaining and Hosting: Open-concept spaces are ideal for entertaining and hosting guests. With a seamless connection between the kitchen, dining, and living areas, hosts can engage with their guests while preparing meals or drinks. It eliminates the isolation that can occur in closed-off spaces and allows for a more inclusive and interactive hosting experience.
Contemporary and Modern Aesthetic: Open-concept designs have a contemporary and modern aesthetic that appeals to many homeowners. It reflects a shift towards more open and connected lifestyles, where boundaries between different living areas are blurred. This aesthetic is particularly popular among younger generations who value a more relaxed and informal living experience.
Increased Resale Value: Homes with open-concept floor plans often have higher resale value and are more attractive to potential buyers. Open-concept living has become a sought-after feature in the real estate market, and its popularity is expected to continue. Buyers appreciate the flexibility, sense of space, and modern appeal that open-concept homes offer.
Overall, the popularity of open concept can be attributed to its ability to foster social interaction, create a sense of spaciousness, allow for abundant natural light, offer flexibility in design, enhancing hosting and entertaining experiences, align with contemporary aesthetics, and potentially increase the resale value of homes.
Open concept and traditional floor plans represent two different approaches to home design and layout:
Open Concept:
Open-concept floor plans eliminate walls and barriers between different living spaces, typically combining the living room, dining room, and kitchen into one large, open area.
The aim is to create a seamless flow and connection between these spaces, promoting social interaction and a sense of spaciousness.
Open-concept layouts often feature minimal partitions, larger windows for enhanced natural light, and a contemporary, modern aesthetic.
The absence of walls allows for flexibility in furniture arrangement and offers opportunities for creative design and personalization.
Open-concept layouts are popular for their ability to create a more inclusive and connected living experience, ideal for entertaining and hosting guests.
Traditional:
Traditional floor plans involve distinct and separate rooms with defined purposes and boundaries.
Walls and partitions divide spaces, such as separate living rooms, dining rooms, and closed-off kitchens.
Traditional layouts often follow a more formal and compartmentalized approach, emphasizing privacy and designated areas for specific activities.
Rooms in traditional floor plans are typically connected by hallways or corridors, and each room serves a specific function without the overlap seen in open-concept designs.
Traditional layouts can provide more privacy and a sense of seclusion in different areas of the home.
They often reflect a more classic or historical architectural style, with a focus on separate, distinct spaces for different activities.
While open-concept floor plans have gained popularity in recent years, traditional floor plans still have their own appeal, especially for individuals who prefer clearly defined spaces, privacy, and a more formal layout. The choice between open concept and traditional depends on personal preferences, lifestyle, and the specific needs of the occupants.
Open concept and closed concept are two contrasting approaches to home design and floor plans:
Open Concept:
The open concept refers to a home design or floor plan that eliminates walls and barriers between different living spaces, creating a seamless and interconnected layout.
In an open-concept home, the living room, dining room, and kitchen are combined into one large, open area without walls dividing them.
The goal of open concept design is to promote social interaction, maximize natural light, create a sense of spaciousness, and facilitate a flow between different areas.
Open concept layouts are characterized by a continuous, uninterrupted space that allows for easy communication and flexibility in furniture arrangement.
While open-concept layouts are popular for their modern and contemporary feel, they may have some challenges related to privacy and noise control.
Closed Concept:
The closed concept, also known as traditional or compartmentalized design, emphasizes the division of different living spaces into separate rooms with individual functions.
In a closed-concept home, rooms are more isolated and distinct, with walls and partitions creating separate areas for the living room, dining room, kitchen, and other rooms.
Closed concept layouts provide more privacy, allowing for designated spaces with specific purposes and a sense of seclusion.
Closed concept designs often follow a more formal and traditional approach, with a focus on separate rooms and a defined hierarchy of spaces.
While closed-concept layouts may provide privacy and a more structured environment, they can also limit natural light flow and create a more segmented and compartmentalized living experience.
The choice between open concept and closed concept depends on personal preferences, lifestyle, and the specific needs of the occupants. Open-concept layouts tend to create a more open and connected living experience, while closed-concept layouts offer more privacy and a traditional feel. It’s important to consider factors such as the desired level of social interaction, the need for defined spaces, and the overall aesthetic preferences when deciding between open and closed concepts.
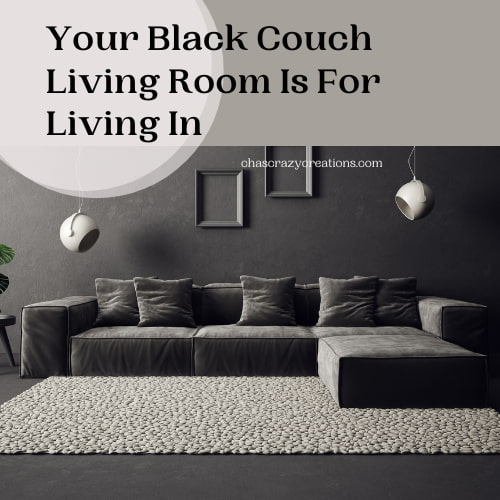
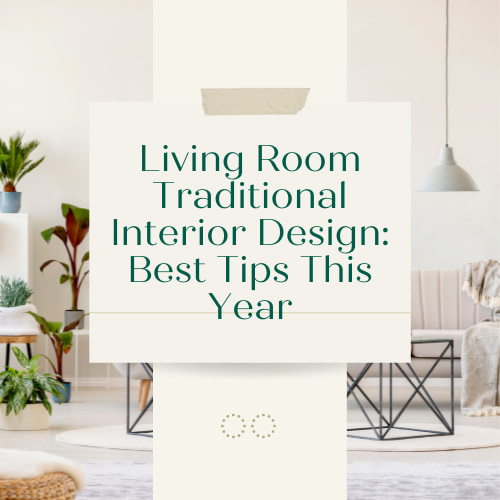
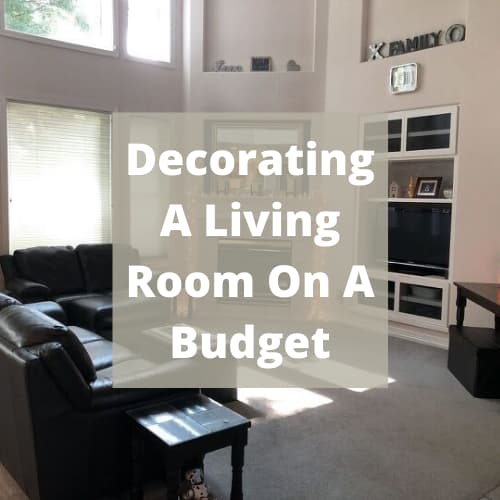

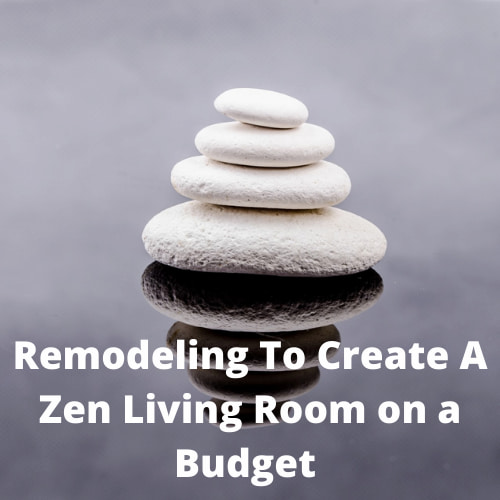
You might also be interested in these home improvement posts:
- Your Black Couch Living Room Is For Living In
- Decorating A Living Room On A Budget
- Remodeling To Create A Zen Living Room on a Budget
- Living Room Traditional Interior Design: Best Tips This Year
- Living Room Makeover Ideas: Look at These 9 Expert Tips
- 9 Tips To Spice Up Your Organic Modern Living Room
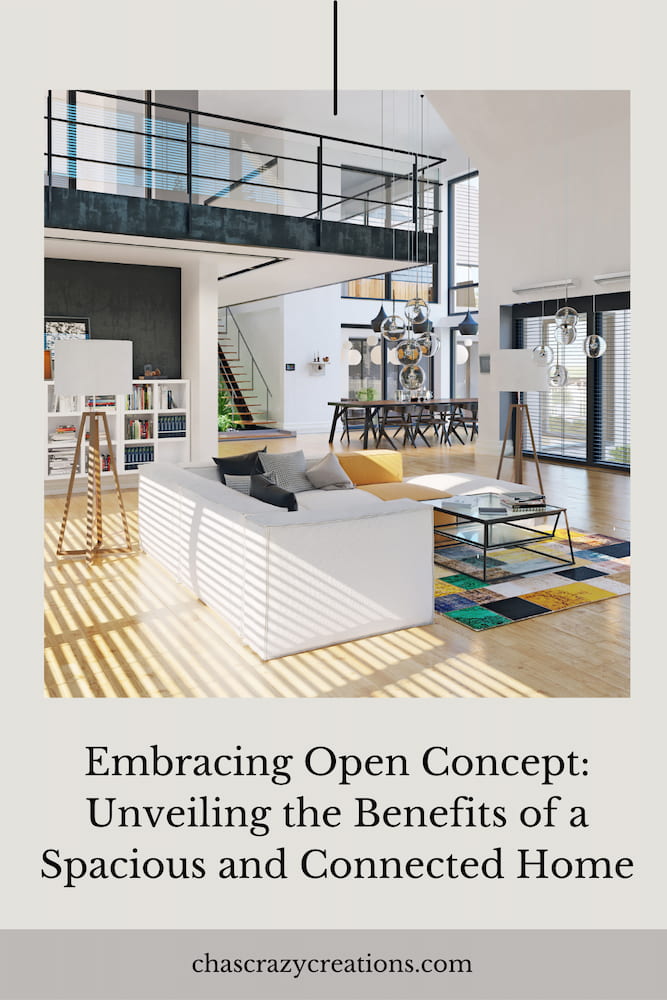
On a personal note, we love open space floor plans. We had one great room to furnish instead of a living room and a family room with our floor plan design. This allowed us to purchase fewer furnishings like one sectional sofa instead of furnishing 2 rooms. It was disappointing to have fewer walls in our living spaces, we were able to create one gallery wall, but that was about it. Less privacy was okay with us when raising our kids, I could see them all over our first floor when they were playing which was great for me.








